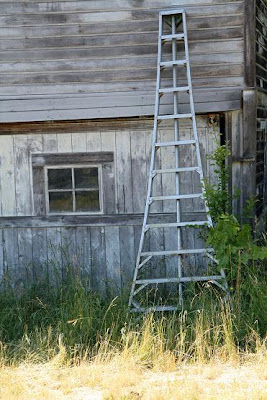Now that fall is officially here, the days are getting shorter. Due to this seasonal transition, I bought a lantern and a shepherds hook to illuminate the hammock at night.
The lantern not only gives you a soft light while snuggling in the hammock, but it also illuminates the path back to the house, which gets very dark once the sun goes down.
The beautiful Pinecone Hill floral throw pillow (something I had been pining after for months) came from Farmhouse Wares. Isn't it charming? I love it.










































